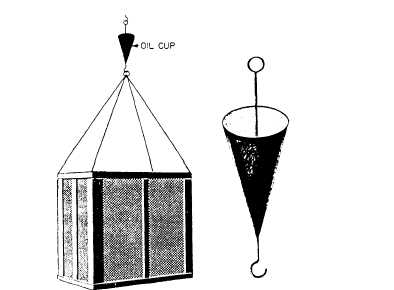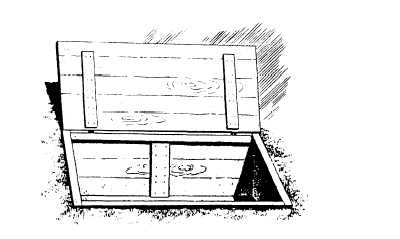| |
to 1 gallon of water). You also can use a solution of
chlorinated lime and water for this purpose. The
formula is 1 part lime to 1,000 parts water.
PLANNING THE KITCHEN LAYOUT
A kitchen layout shows you where to place waste
disposal facilities.
It shows a smooth traffic flow
through the serving line and mess kit laundry line. A
smooth traffic flow allows the troops to get away from
the area easily if they must move fast.
Make sure all latrines are at least 100 feet from the
nearest natural water source and at least 100 yards from
foodservice areas.
A layout for a rear area feeding situation is shown
in figure 11-2.
Storage of Food
If you are to stay in one place for several days or
more, you must provide storage facilities. If you do not
have mechanical refrigeration in temporary camps, you
may place food in water containers and put these
containers in springs or streams.
It is also possible to keep food items in the ground
for a short time. This takes advantage of the insulating
and cooling qualities of the moist earth beneath the
surface. This also protects stored food from the
elements. Dig a hole, line it with burlap sacks and
boards, then place the food, in its original container, in
the hole. Once this is done, cover it with soil, straw, or
leaves.
For small amounts of food you can use a food box
screened with wire or cloth netting suspended from the
branch of a tree. This is called a swinging food box (fig.
11-3). The oil cup keeps insects from crawling down
the wires to the box.
The root cellar has one of the advantages of a
mechanical walk-in refrigerator. It makes foods easier
to handle, especially when the foods are in bulk form.
The height of the root cellar permits personnel to carry
foods in or out of the cellar without stooping or bending.
You can construct a root cellar if the terrain is hilly
and a location is found that slopes upward at a sharp
angle. The size of the excavation will vary according to
the storage space required. Once the excavation is
complete, reinforce the sides and line with waterproof
material. Level the floor, cover it with dunnage, and
grade away the entrance.
Use heavy boards or logs to
form the roof, then cover with a tarpaulin. Provide top
11-3
Figure 11-3.-Swinging food box.
ventilation by making openings at the tops of the cellar
sides. Fit the entrance with a door large enough to
permit easy passage for personnel carrying food in the
largest expected bulk form. Always keep the door
closed and covered with a canvas flap when it is not in
use. Fill all the spaces between exposed logs or boards
with wet earth.
You can construct an underground food box when
the terrain is flat or when you need more space. The
simplest kind consists of a packing box and a hole dug
to fit it. After you dig the hole, lower the box into it.
Then shovel loose earth into the spaces between the
box’s outside walls and the sides of the hole. Next, pack
this earth into a tight fit. Fashion the top of the box into
a door. Line the underside of the top with canvas or
some similar material. This will help make it airtight.
(See fig. 11-4.)
Figure 11-4.—Underground food box.
|


