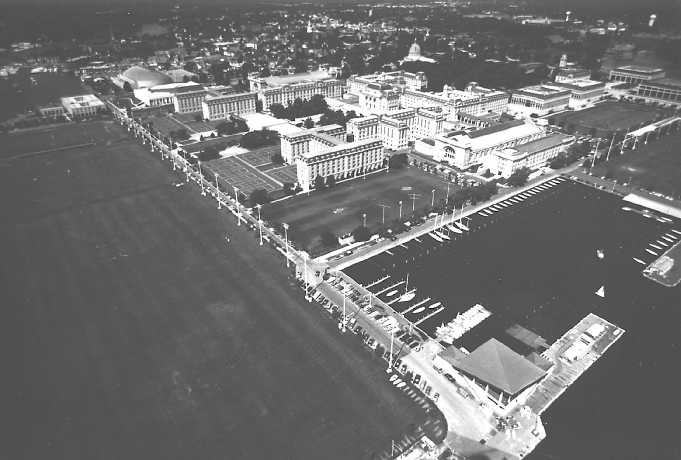| |
the Clifton Football Club of Baltimore 8-0. Eight
years later came the first football game between
Annapolis and West Point, with the Navy winning
24-0.
The Naval Academy Athletic Association was
founded in 1892, and in 1894 Walter B. Izard of
the Academy set a new world record for the 50-
yard swim.
Following the Spanish-American War, an
extensive building program began. Under this
program, nearly all the existing buildings at the
Academy were eventually replaced with the
French Renaissance-style buildings that stand
today. The first steps toward this program began
in 1895 when the Academy’s buildings were
condemned as a menace to health and safety.
Following this, Colonel Robert Means Thompson,
class of 1868 and a member of the Board of
Visitors, engaged a noted architect named Ernest
Flagg. Flagg drew a plan for new buildings as well
as a completely new arrangement of the yard.
Congress approved, and in 1899 the architect’s
plans began to be carried out.
By this time, the original 10-acre yard had
been
expanded
greatly
through
various
acquisitions (fig. 10-1). The mansion and gardens
of the Governor of Maryland were purchased in
1866, and 10 acres were purchased from St. John’s
College a year later. In 1868 the 65 acres now
occupied by the Naval Academy cemetery and the
naval hospital were purchased. More land was
needed, however, and most of this was provided by
the mud dredged out of Chesapeake Bay.
During the early 1900s, a number of buildings
were completed under the new plan. Dahlgren
Hall and MacDonough Hall were completed in
1903; Isherwood Hall and the officer’s club in
1905;
and
Bancroft
Hall
in
1906.
The
Administration Building, Mahan Hall, Sampson
Hall, and Maury Hall were completed in 1907.
Bancroft Hall, built as the dormitory for all
midshipmen, is the main building at the Academy.
Six wings have been added to the building since
1906 to keep pace with the brigade expansion.
Within Bancroft Hall is Memorial Hall, which
pays tribute to American naval heroes. Its most
109.15
Figure 10-1.-An aerial view of the U.S. Naval Academy.
10-4
|

